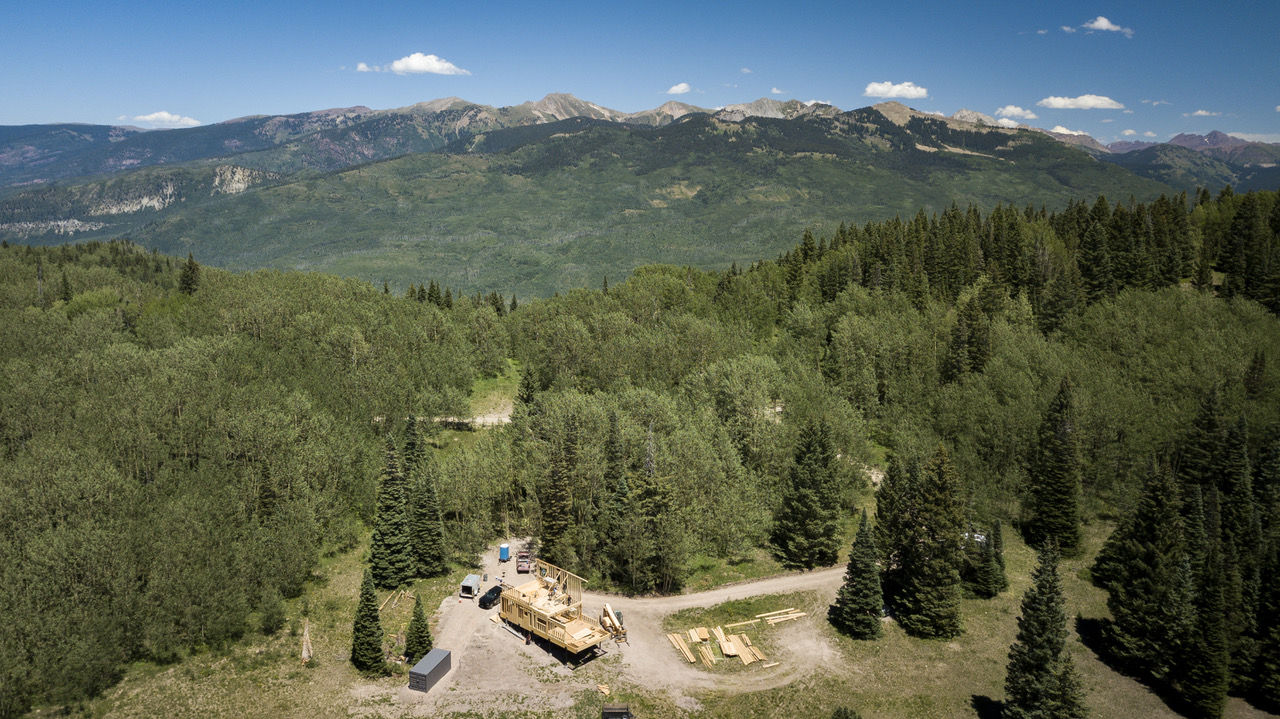




CHAIR MOUNTAIN HOUSE
(2018)
RESIDENTIAL
MARBLE CO · USA
Concept, Design, Build Consulting
Chair Mountain Cabin is a remote, off-grid family retreat in Western Colorado at 10,400 feet elevation. Accessible only by a six-mile snowmachine or ski journey in winter, the site receives over nine meters of snow annually. The home consists of a primary bedroom and a bunkroom on the open, lofted upper level, with living, kitchen, bathroom, mudroom, and a small workshop on the main floor.
Working within a limited budget and short building season, Locus designed a simple, durable structure that sits very lighting on the pristine, wild land. The volume is elevated above deep snow and spring runoff, and rotated to direct the strong prevailing west winds. The steeply angled metal roof sheds snow to the west away from the entry areas, while an inset entry deck on the east is sheltered by a grove of aspen trees.
The design minimizes the ongoing maintenance typically required in such an extreme climate. Because the cabin remains unoccupied for long periods without heat, custom mechanical systems were developed for easy startup and shutdown. Off-grid infrastructure provides hot and cold running water for a full-size kitchen and bathroom. The result is a functional, resilient, and deeply quiet retreat in a spectacular alpine landscape.
CREDITS
Concept and Architectural Design: Locus
Architectural Detailing and CDs: Patrick Leeds, AIA
Construction: Owner and Locus, with Jose Olave
Interiors: Locus with owners
Materials: Kynar-coated steel, glulams, birch plywood, maple, black granite
Windows and Doors: Windsor
HVAC: Wood stove
Solar: 3Kw PV, inverter, batteries
Sewer: On-site septic
Water: Well, cistern










