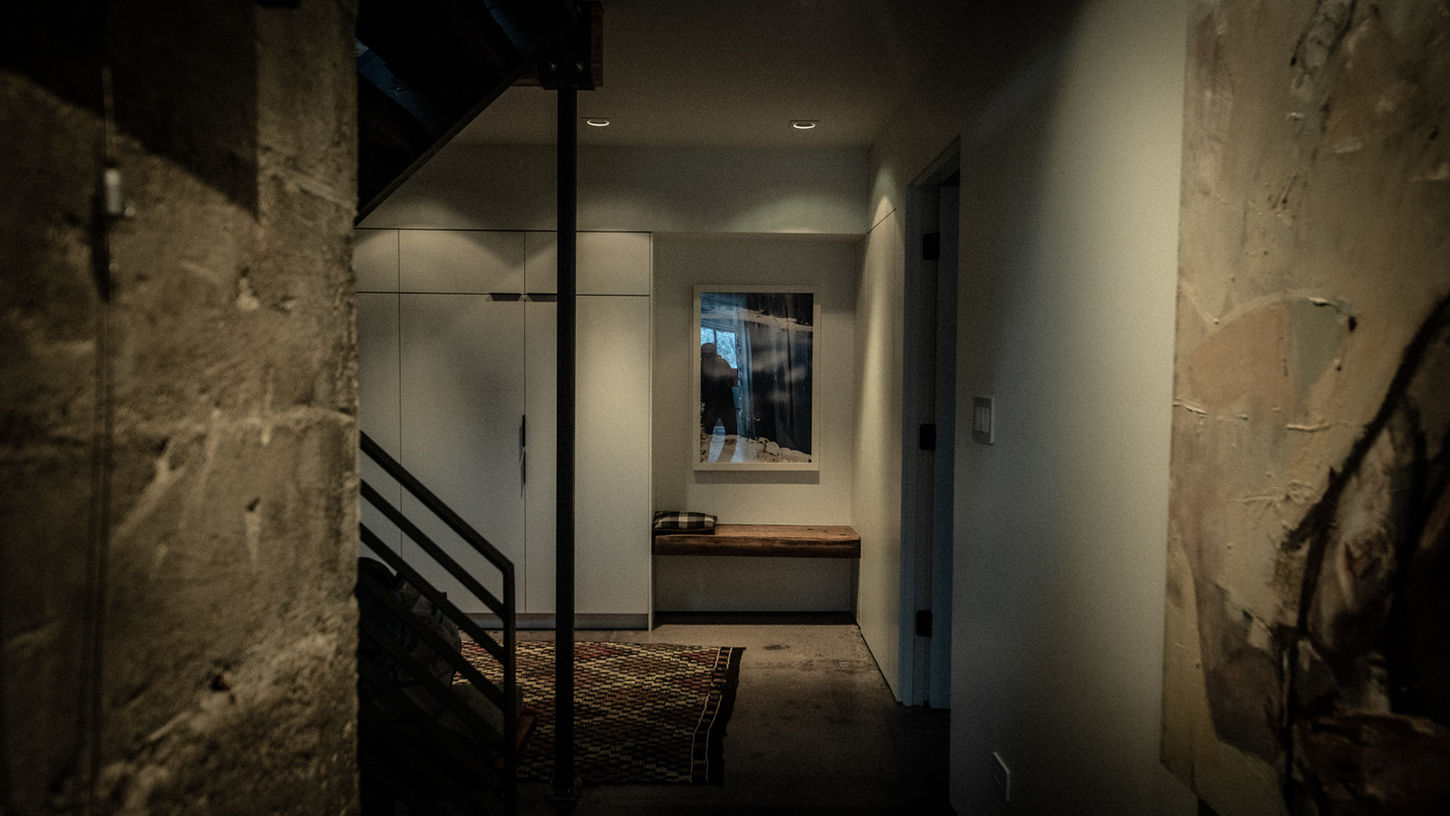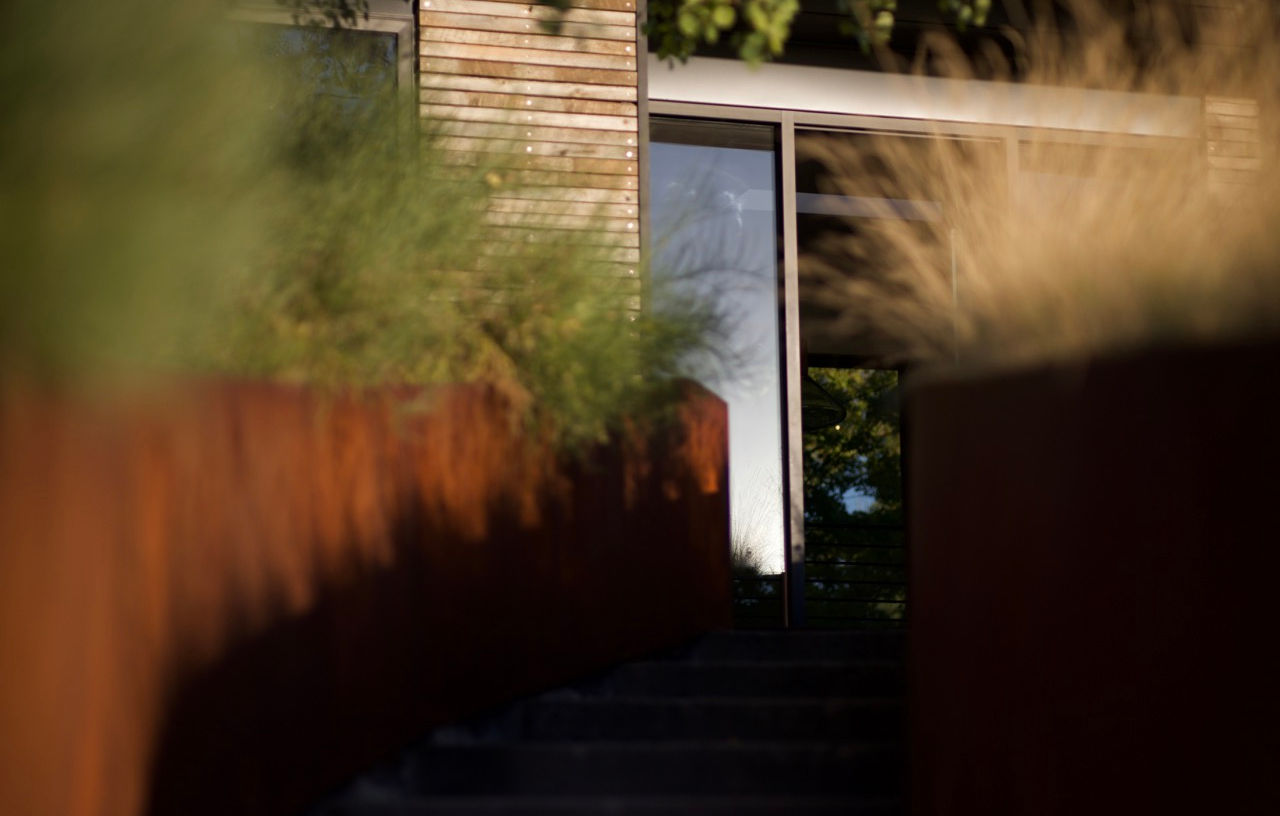
Concept, Design, Build
Capitol House is a 3,200-square-foot residence perched on a steep quarter-acre lot in Salt Lake City’s Capitol Hill neighborhood. To the west, the home opens toward panoramic views of the city skyline, the Utah State Capitol, and the vast horizon of the Great Salt Lake. Behind it, the land drops sharply into the folds of City Creek Canyon, where open space brings deer, coyotes, and silence to the doorstep.
Originally built in 1958, the home was fully reimagined by Locus Studio to better serve a modern family and maximize the site’s rare combination of urban connection and untamed edge. The program includes a primary suite, home office, and living spaces upstairs, with two en-suite bedrooms, a flex room, mechanical spaces, and garage below.
The lot demanded extensive hardscaping and terracing, including gardens, walkways, and a hot tub courtyard, as well as an outdoor fireplace and dining area extending from the main level. Locus gutted and rebuilt the entire structure, preserving the original siting and exposing its strongest elements—board-formed concrete walls, poured concrete floors, and exterior decking. Locally sourced, salt-saturated reclaimed wood—once rail trestles for the original transcontinental railroad crossing the Great Salt Lake—was milled into custom flooring, stairs, and vanities throughout.
CREDITS
Concept Design, Architectural Design: Locus
2D Drawings: Tristan Shepherd, AIA
Landscape Design: Mark Morris, PLA, LEED AP, ASLA
Construction: Locus
Interiors: Locus
Materials: Steel, concrete, Kynar-coated steel, reclaimed wood
Windows and Doors: Alpen, Windsor
HVAC: Heat pumps via central vent and fan coils
Roof: Flat, TPO
Lighting: Lutron RadioRA2, WAC, and custom fixtures








CAPITOL HOUSE
(2018)
RESIDENTIAL
SALT LAKE CITY, UT · USA



















